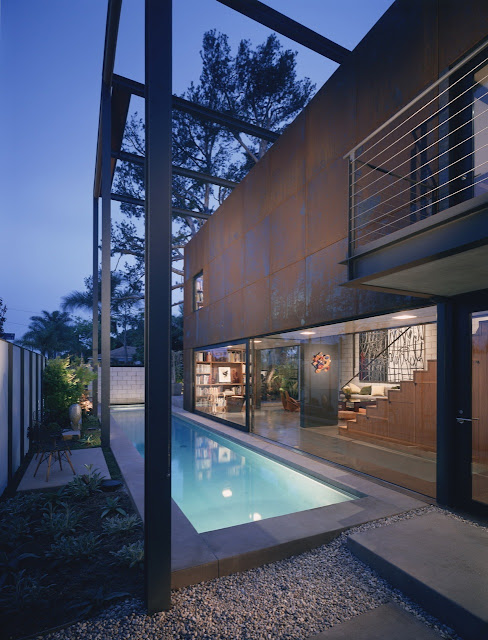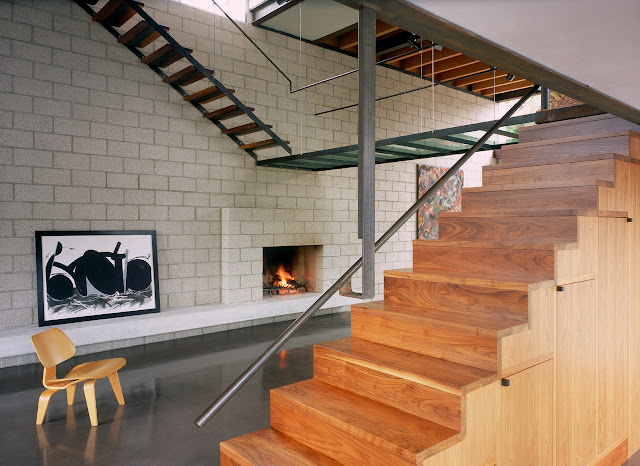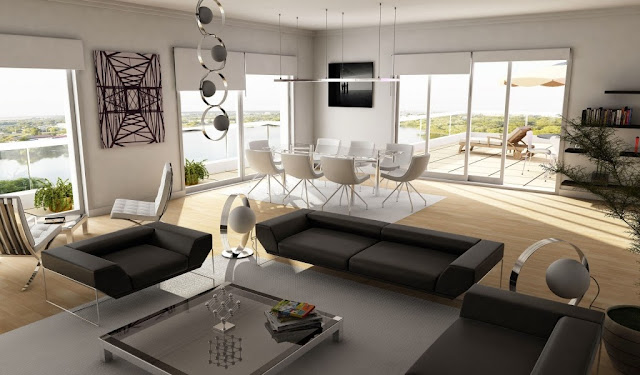222 Residence Oklahoma, Usa Ellott & Associates
Architects /Architecture Ebook 100 More of the World's Best Houses
%E2%80%AC%2B%E2%80%AB%E2%80%AC.jpg) |
| Residence Oklahoma, USA |
Location: Oklahoma, USA
Scope: 3,500 SF with 3-car garage
Project Area: 12.0 m2
Project Year: 2004
Principal in charge: Rand Elliott, FAIA, Elliott + Associates Architects
General contractor: Stan Lingo, Lingo Construction Services, Yukon, Okla.
Landscape architect / interior designer: Elliott + Associates Architects
Project size: 4,308 square feet (including 840-square-foot garage)
Photographs: Shimer@Hedrich Blessing
 |
| Residence Oklahoma, USA |
 |
| Residence Oklahoma, USA |
The owner was able to convince the developer to allow the construction of a "modem" house in a proposed "traditional" neighborhood. The conditions were that the modern house had to be invisible from the street and that The design would have to be approved by the local architectural review committee. The architectural aim was to create a house that emerges from the earth, blending the site, soil, place, and form into an expression inspired by the unique conditions of this place and time. The client's program wishes for the 3500-square-foot (325-square-meter) residence were detailed and precise. Included were requests for a 'safe room" and sauna, an office for two people, a kitchen to accommodate a professional chef, exercise room, an outdoor living room, a lap pool, and a saltwater aquarium. Access into the house for the two family dogs was also mandatory. Approach to the house begins with a curving, naturally landscaped entry road with a security 'art" gate for monitored access to the house. A freestanding concrete wall with moveable, colored acrybc rods provides an ever-changing interactive arrival point at the front door. This, along with a 20 x 9-foot (6 x 3-meter) yellow steel frame, extends and captures visual fragments beyond the glass, blurring the distinction between indoors and outdoors.
 |
| Residence Oklahoma, USA |
The Nnear plan separates, and puts in sequence, public and private spaces with narrow glass connector spaces stitching them together. The spaces are created to provide unique personal moments in time, such as the view of a unique landscape feature from the bathtub or watching the wildlife from an exposed glass shower. The interior finishes include a stained concrete slab the color of the soil, as if the site moves through the structure. Spatial warmth is created with surface and color. Above the kitchen counter is a glowing opening acting as art, and a man-made reminder of the seasons Glass acts as an invisible separation to the natural world beyond, regardless of whether it is the shower, toilet, tub or kitchen. The glass garden on the north provides an unexpected pocket-sized Zen garden fashioned from recycled glass.
 |
| Residence Oklahoma, USA |









%E2%80%AC%2B%E2%80%AB%E2%80%AC.jpg)
%E2%80%AC%2B%E2%80%AB%E2%80%AC.jpg)

































%E2%80%AC%2B%E2%80%AB%E2%80%AC.jpg)











