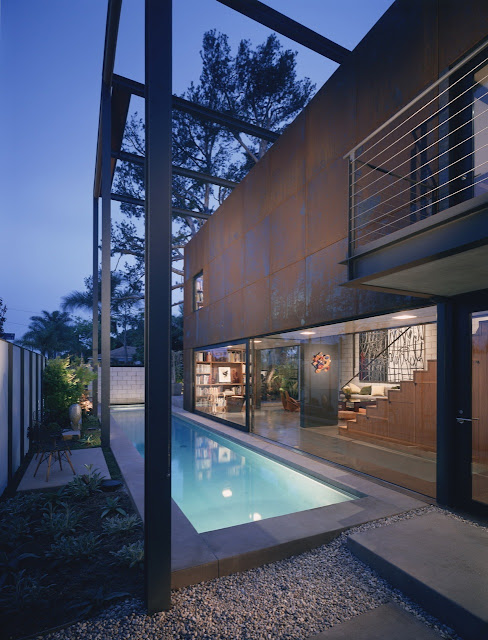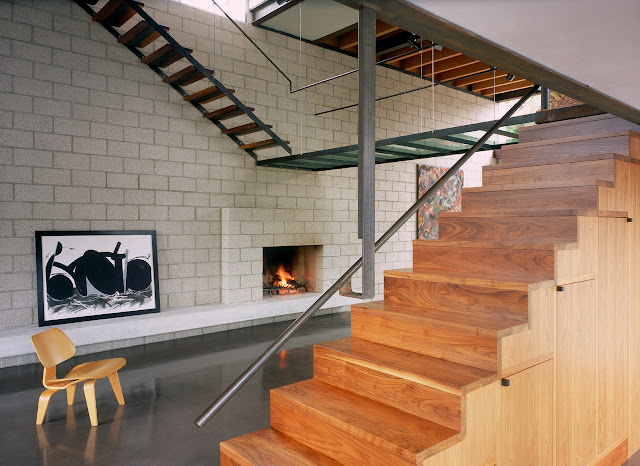 |
| 700 Palms Residence |
This residence was designed as a flexible compound for large family gatherings and overnight guests. Key requirements were to maximize volume, light and privacy on a narrow urban lot, and employ sustainability and sensitivity to scale and context. Built of raw, honest materials appropriate to the bohemian grittiness of Venice, the house dissolves the barriers between indoors and out, creating multi-use spaces that fully exploit the benign climate.
 |
| 700 Palms Residence |
The site is a 43 x 132-foot (13 x 40-meter) lot on the corner of a street of traditional beach bungalows, lined with palms. At two stories plus a mezzanine level, the house, as well as its separate garage/guest house, is taller than most of its neighbors. The mass has been peeled back and mitigated on the upper levels by two large sheltering pine trees and a palm, one of which graces each of three distinct courtyards. Walls and landscaping screen the two street facades.
 |
| 700 Palms Residence |
The wood-and-steel frame structure is outlined by a steel exoskeleton, from which automatic light scrims roll down to shield the front facade from the western sun. The 16-foot-high (5-meter) living/dining area opens up on three sides: to the lap pool on the west with siding glass doors; to the north courtyard and guest house with pocketing glass doors; and to the garden to the south through pivoting metal doors. When opened entirely to the elements, the structure is an airy pavilion, with temperate ocean breezes making air-conditioning unnecessary. The concrete slab absorbs the sun's warmth in the winter and has a radiant heat source for cold nights, and photovoltaic panels at the roofline store and augment energy.
 |
| Steven Ehrlich Architects |
Shifts from confined to lofty spaces animate the design. Space is compressed at the low front entrance of the house, and then explodes into the main volume. Stairs lead up to a pair of mezzanine-level sleeping/lounging lofts with decks; a glass bridge spans the living room and leads to another flight of stairs up to the master bedroom and study. The top floor is flooded with light from a shed roof that opens a long clerestory to the western sky.
 |
| view interior design of wood - Steven Ehrlich Architects |
Rough and smooth surfaces contrast throughout the house. The western front facade, a dearly defined mass, is clad inside and out in Corten steel. Ample roof overhangs and fascias are of metal and parklex. The interior back wall of shot-blasted structural concrete masonry is a backdrop for artwork.
 |
| view exterior design of design- Steven Ehrlich Architects |









%E2%80%AC%2B%E2%80%AB%E2%80%AC.jpg)
%E2%80%AC%2B%E2%80%AB%E2%80%AC.jpg)














